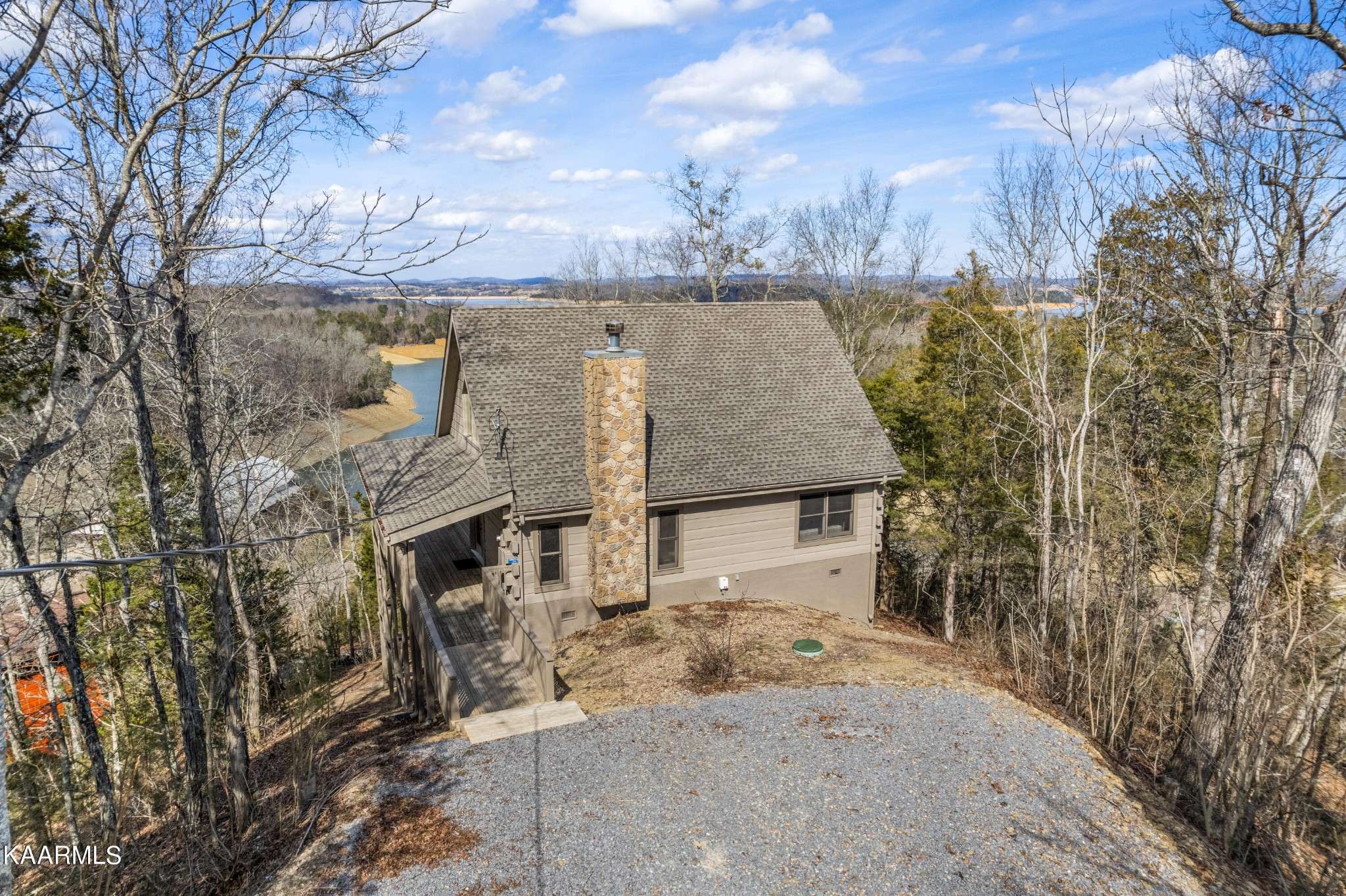$640,000
$650,000
1.5%For more information regarding the value of a property, please contact us for a free consultation.
111 Christy Way Sevierville, TN 37876
2 Beds
2 Baths
1,408 SqFt
Key Details
Sold Price $640,000
Property Type Single Family Home
Sub Type Single Family Residence
Listing Status Sold
Purchase Type For Sale
Square Footage 1,408 sqft
Price per Sqft $454
Subdivision Douglas Lake Resort
MLS Listing ID 2825925
Sold Date 05/13/22
Bedrooms 2
Full Baths 2
HOA Fees $166/qua
HOA Y/N Yes
Year Built 2001
Annual Tax Amount $900
Lot Size 0.560 Acres
Acres 0.56
Lot Dimensions 16.3X583.91 IRR
Property Sub-Type Single Family Residence
Property Description
STUNNING LOG CABIN ON DOUGLAS LAKE IN DOUGLAS LAKE RESORT. 2BD/2BA The views from this cabin is breathtaking. New flooring throughout. Enjoy the Cathedral ceiling great room with stone fireplace. Tons of natural sunlight. Kitchen has new cabinets, granite countertops and stainless steel appliances. Main bedroom has private bath and walk in closet. Second bedroom has private entrance to hall bath. Loft area overlooks the great room and is perfect for a game room. Enjoy the wrap around porch with incredible views of the lake and mountains. New roof, windows and doors. Exterior has all new stain. Close to Sevierville, Pigeon Forge, Gatlinburg and all major attractions. Resort has lake access, clubhouse, swimming pool, picnic area and playground. CALL TODAY TO SCHEDULE YOUR PRIVATE SHOWING!
Location
State TN
County Jefferson County
Interior
Interior Features Ceiling Fan(s), Primary Bedroom Main Floor
Heating Central, Electric
Cooling Central Air, Ceiling Fan(s)
Flooring Wood
Fireplaces Number 1
Fireplace Y
Appliance Dishwasher, Microwave, Oven
Exterior
Amenities Available Clubhouse, Playground, Pool
View Y/N true
View Mountain(s)
Private Pool false
Building
Lot Description Other, Rolling Slope
Story 2
Structure Type Log,Other
New Construction false
Schools
Elementary Schools Piedmont Elementary
Middle Schools Maury Middle School
High Schools Jefferson Co High School
Others
Senior Community false
Read Less
Want to know what your home might be worth? Contact us for a FREE valuation!

Our team is ready to help you sell your home for the highest possible price ASAP

© 2025 Listings courtesy of RealTrac as distributed by MLS GRID. All Rights Reserved.





